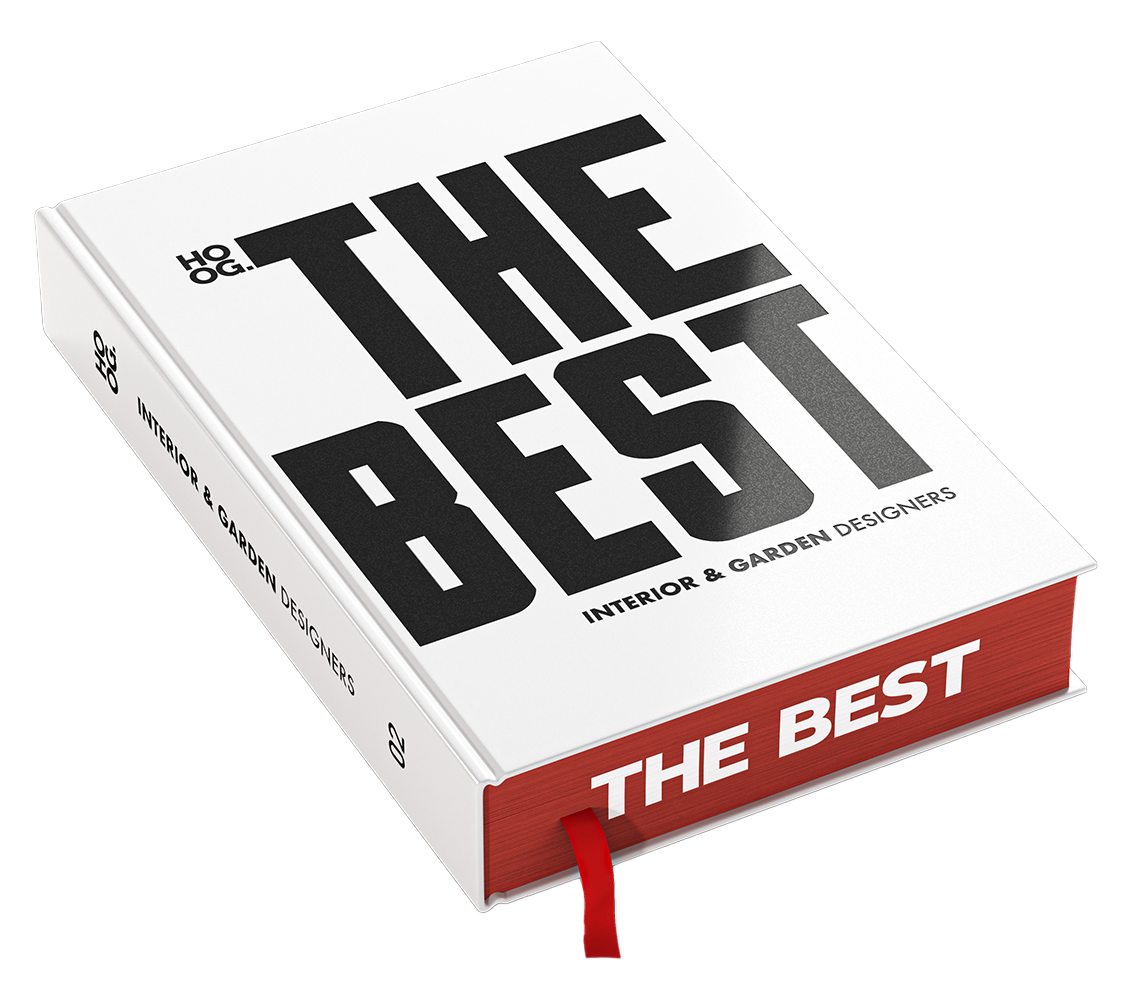Architectenbureau Atelier3
1930s Home
On the outside, this 1930s house is apparently a compact house, but very spacious on the inside. The house is placed on a corner lot in a suburb in Utrecht. The plot has been taken into account in the design. It does not have a clear front, side or rear facade.
The design has rich detailing. This is also reflected in the masonry, which is set back and staggered. Or in the monumental chimney.
Read more
Want to see more of Architectenbureau Atelier3? View the page of Architectenbureau Atelier3 for even more great projects and company information.














