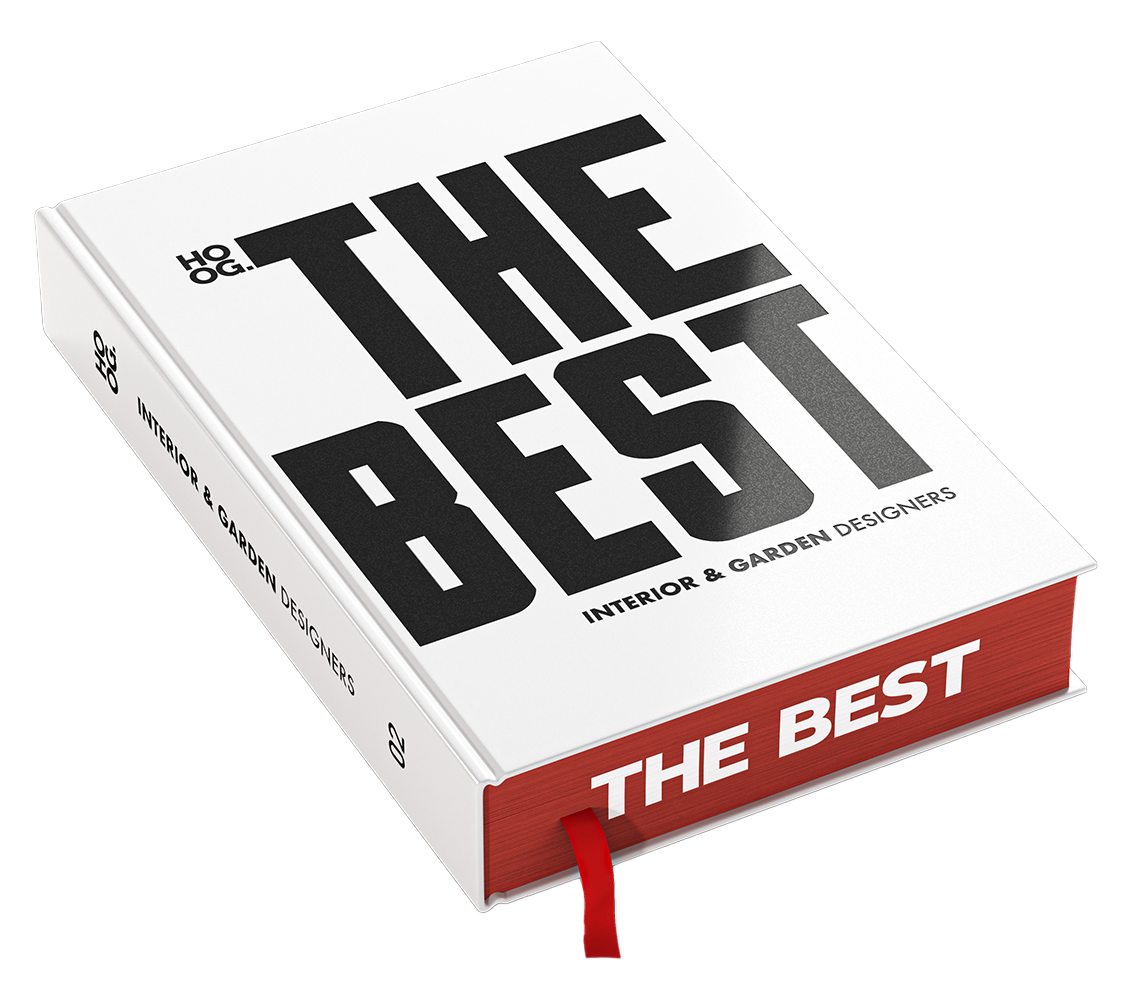HooZ
The construction couple wanted a modern steel construction pool house in the newly landscaped garden with swimming pond at the recently renovated house.
MAX8 architects designed a sleek pool house with spacious windows and an integrated technical room near the swimming pond. The pool house became a pleasant lounge area with a fireplace, island kitchen / bar, sauna and bathroom. The covered outdoor shower completes the whole.
The clients liked the collaboration so much that they asked for the home to be connected visually and architecturally to the pool house. The 100-year-old house in a protected village view has been fully upgraded to a modern house in which residents can invite guests to their heart’s content and enjoy the garden together. All additions were demolished and replaced by a sober glass volume housing the sitting and dining areas. The rear facade was completely broken open for direct contact with the spacious kitchen with breakfast corner at the front of the house. The two floors also house three spacious bedrooms, each with its own luxurious bathroom. The existing cellars have been built physically and under the extension there is now a cozy hobby room.
Special features:
The pool house consists of steel construction with insulated steel sandwich panels. The building is heated by the gas fireplace. Windows can be slid open completely, so that the inside and outside blend seamlessly.
The roof of the existing house was replaced and insulated.
The extension consists of a concrete roof slab supported by several columns. The rear and side walls are made entirely of glass. The common wall was insulated and finished with black siding.
The existing house was completely stripped internally and all technical installations were replaced.
House and pool house are dm.v. thorough home automation system also easy to manage from abroad, where the clients regularly reside.
Want to see more of MAX8 architects? View the page of MAX8 architects for even more great projects and company information.
New Save the photos in the HOOG app


























